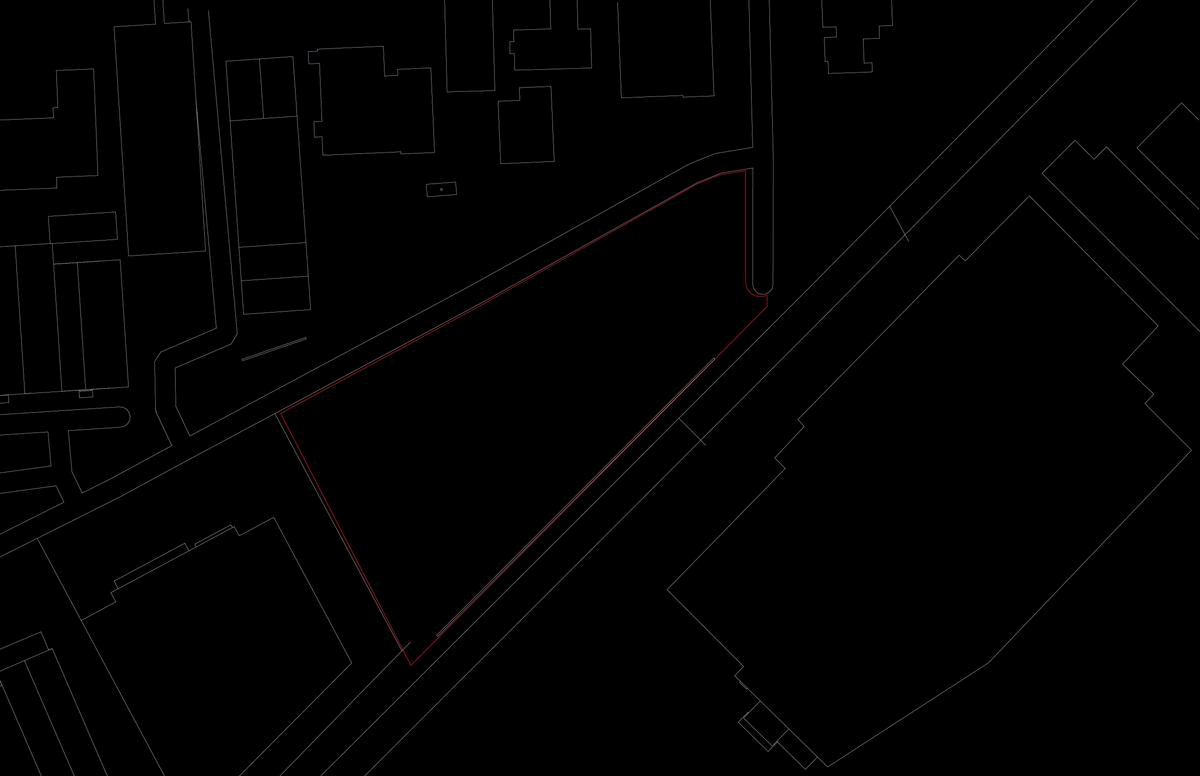top of page
PROJECT
The Spine | Housing Project
Studio Spring 2021 | Sonit Bafna


The Spine is a medium density apartment intended for young professionals. Its L-shaped units are composed of two apartments and are organized around a central spine. This not only serves as the main circulation space, but also provides space for gathering. The changing orientation of the spine reflects the lines of the site boundary. Narrower streets come out of the spine, leading to the paired units and a shared common area. The units are elevated which allows the line of the spine to extend down and divide the ground floor into two spaces- a more public space facing the street and a private space facing the railroad.





bottom of page